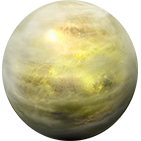思頤中國公司是德國擁有近百年歷史、總部位于德國斯圖加特的斯格勒艾普勒集團于2005年在中國投資設立的外商獨資企業,總部設于上海。圍繞著公司的唯一客戶群體 – 全球化的工業實體 – 在中國發展投資項目時所有的需要,思頤中國公司提供了一整套全鏈解決方案,包括:工業工程建設項目總承包及交鑰匙工程服務、工廠運營及工業動力設備設施維護服務、專有工藝生產設備及工業廢水及廢氣處理設備的設計及制造集成服務、以工業為發展核心的新一代產業融合社區的開發與運營。憑借近一個世紀積累下來對工業客戶需求的深刻理解以及對中國中央政府現行政策、現行的法律法規以及未來的政策走向的敏銳把握,依托公司先進的項目管理體系、專業的團隊、豐富的項目經驗,在過去的十多年里為我們的全球客戶在中國的不同區域完成了諸多高難度、高水平的項目。
產業投資項目全鏈方案供應商
scroll
關于我們
思頤中國宣傳手冊
點擊下載

1922年
公司成立

40+
合作企業

90%
外企客戶

10+
世界500強合作企業
合作企業








































業務分布
22
服務中心
12
省級行政區
22
城市